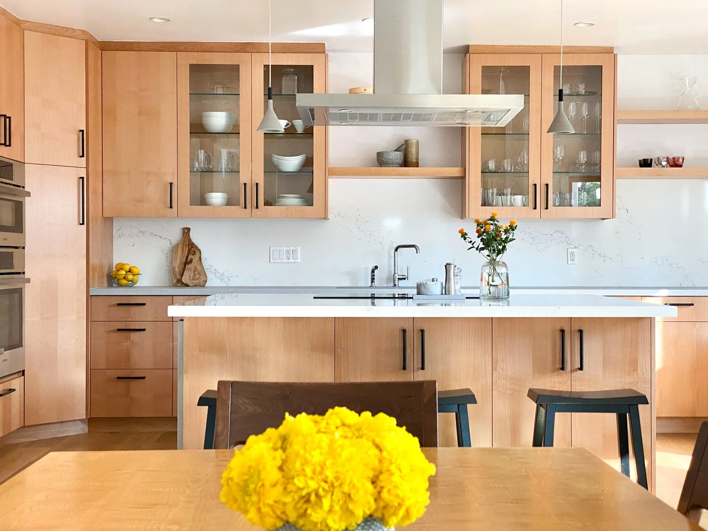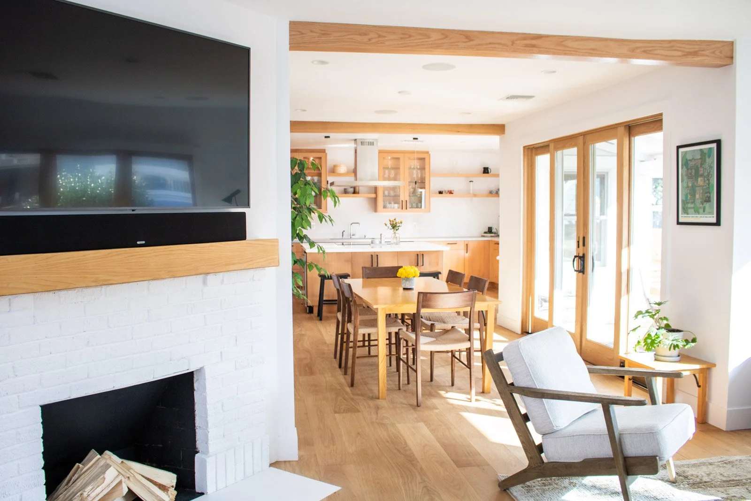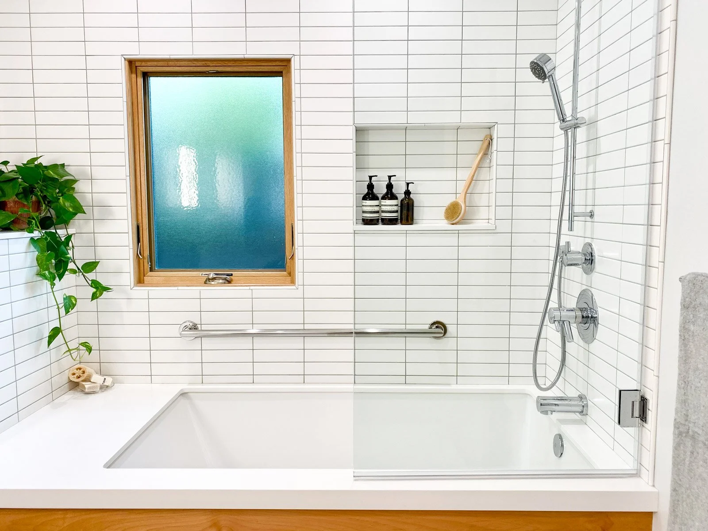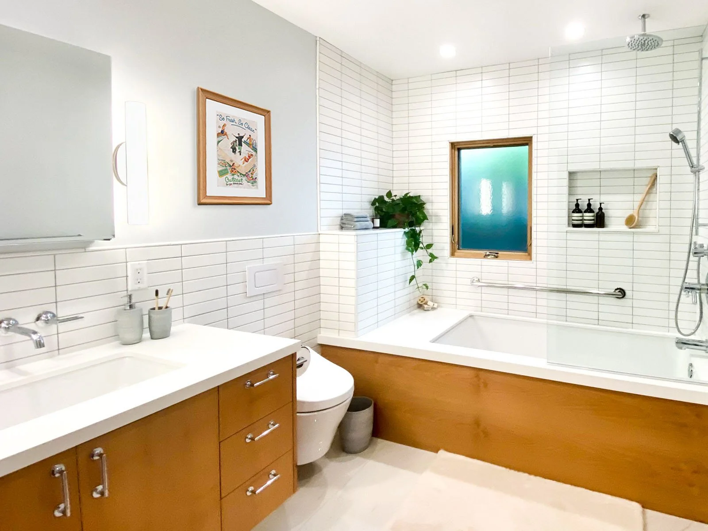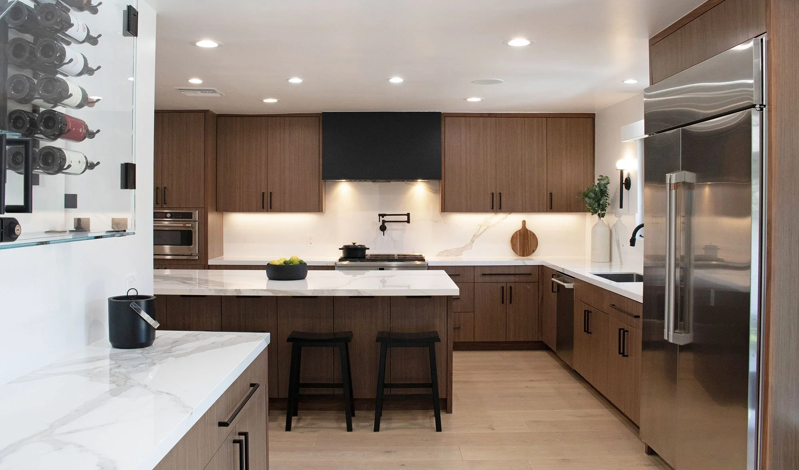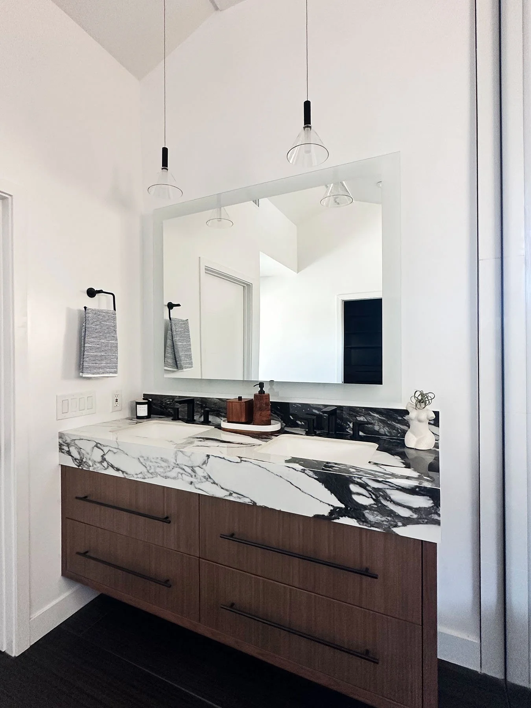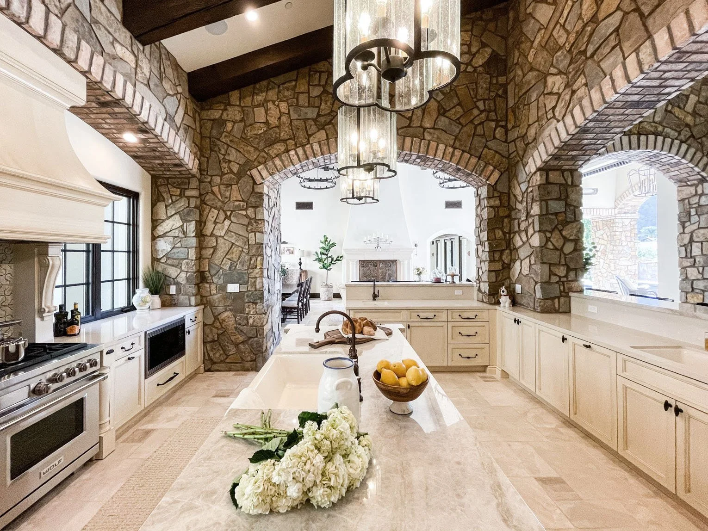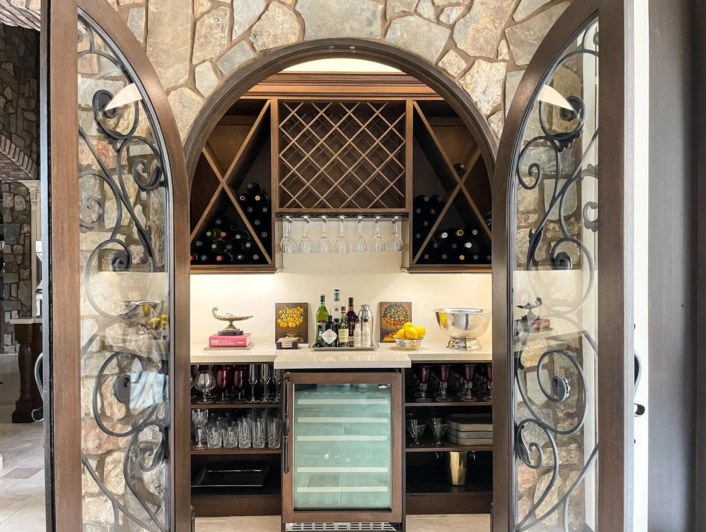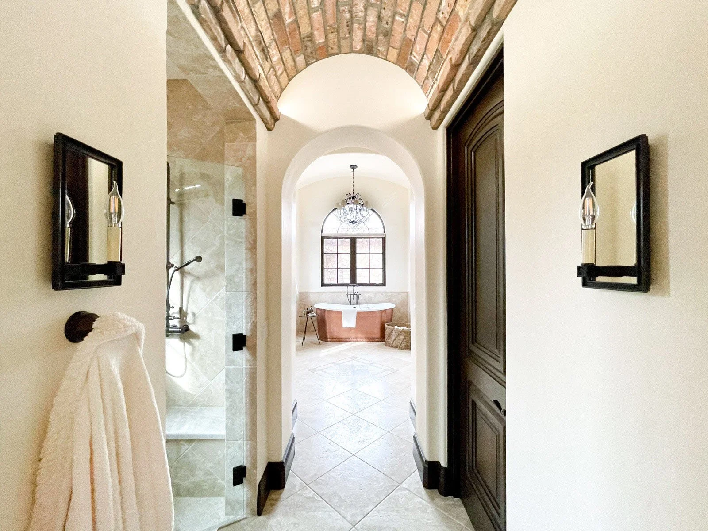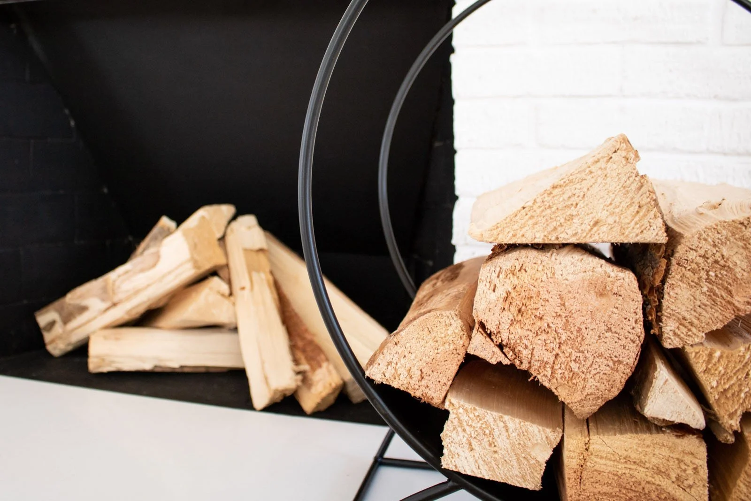
1914 Venice Beach Craftsman
This 1914 Craftsman bungalow in Venice Beach, California underwent a complete renovation that balanced historic charm with modern living. The homeowner sought to preserve the home’s exterior character while introducing a contemporary interior and updated smart home technologies. Inside, the layout was opened to enhance natural light, with warm wood and stone finishes complemented by crisp accents in the kitchen and dining areas. The bathrooms feature minimalist stacked tile paired with sleek polished chrome fixtures, creating a clean, modern aesthetic.
Single-Family Residential
Venice Beach, CA
1,781 sq.ft.
Project Team: Anima Design Studio (Interior Design), Ballentine Architects Studio (Architect), Pacific West Construction (Builder)
Westlawn Residence
This contemporary residence underwent a complete interior renovation with a focus on clean lines, material continuity, and functional simplicity. The kitchen features custom walnut cabinetry, white quartz countertops, and a central island, balanced by a bold black hood and integrated appliances.
In the bathrooms, dramatic marble surfaces with strong veining are paired with matte black fixtures, soft lighting, and a freestanding tub against a stone feature wall, creating a refined focal point.
A consistent palette of wood, stone, and black hardware unifies the design across the kitchen, bathrooms, and closets, resulting in a cohesive interior that merges modern elegance with everyday utility.
Single Family Residential
Los Angeles, CA
2,100 Sq. Ft.
Project Team: Anima Design Studio (Interior Design), Mason-Taylor Construction (Builder)
Desert Home in La Quinta
This new-construction private residence in La Quinta was designed in a Tuscan style, nestled against the mountains with sweeping views of the Coachella Valley. At the heart of the home, the kitchen serves as both a literal and figurative centerpiece, framed on two sides by casual seating that encourages family gathering. A standout island in a rich wood tone with statement moldings anchors the space, complemented by hand-painted terracotta tiles and soft, warm finishes that balance the stone and brickwork throughout.
The main bedroom and bath offer a serene retreat, featuring golf course views and a freestanding copper tub. Each suite was designed with unique details tailored to its intended family member, creating personalized comfort throughout the home. Exposed wood beams and wrought iron light fixtures complete the design, adding a layer of rustic elegance to the residence.
Single-Family Residential
La Quinta, CA
6,741 sq.ft.
Project Team: AVR Interior Design (Interior Design), South West Concepts (Architect)

