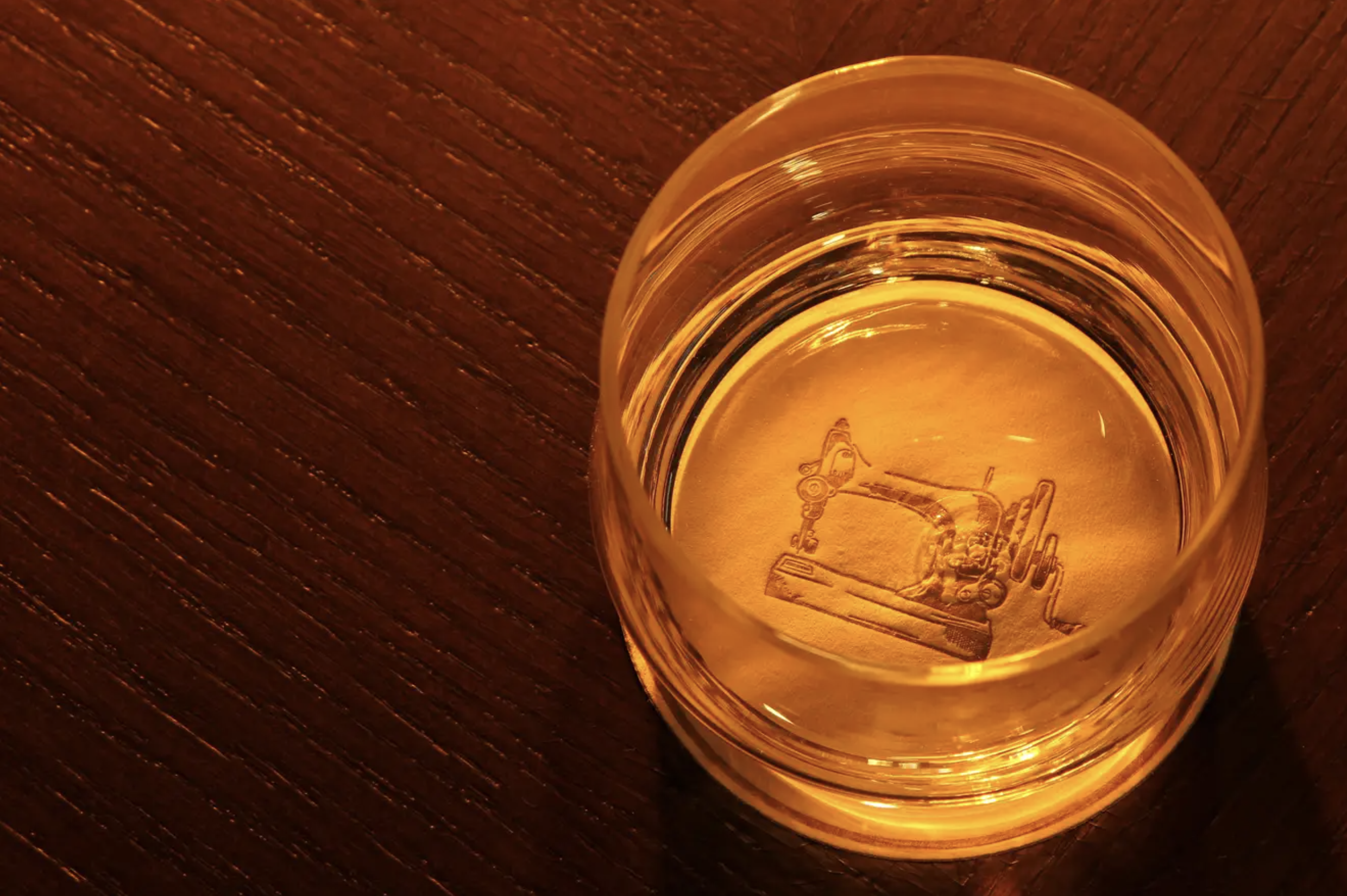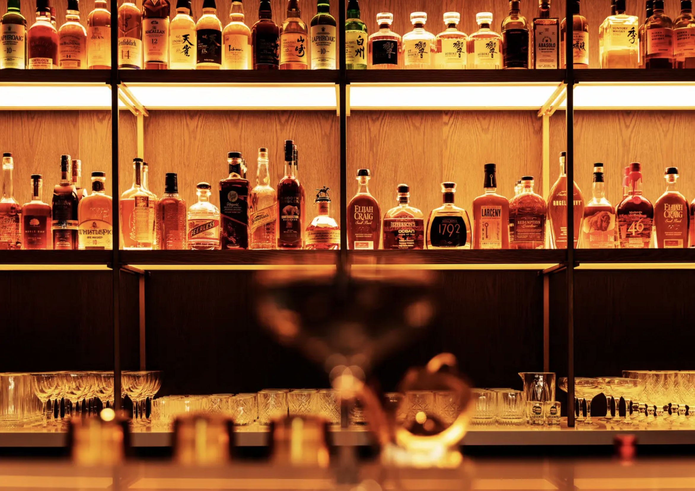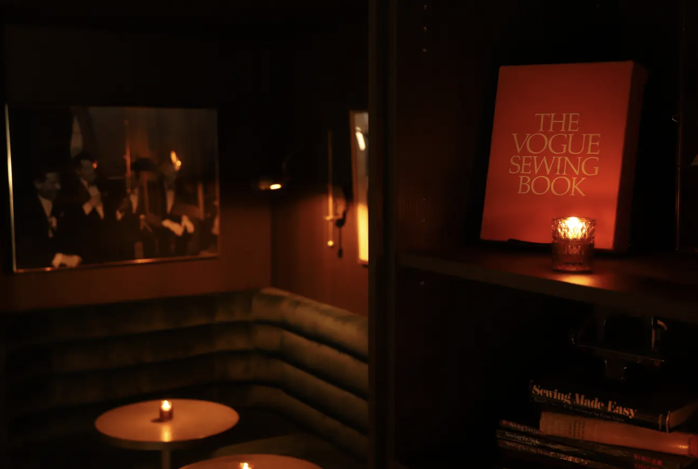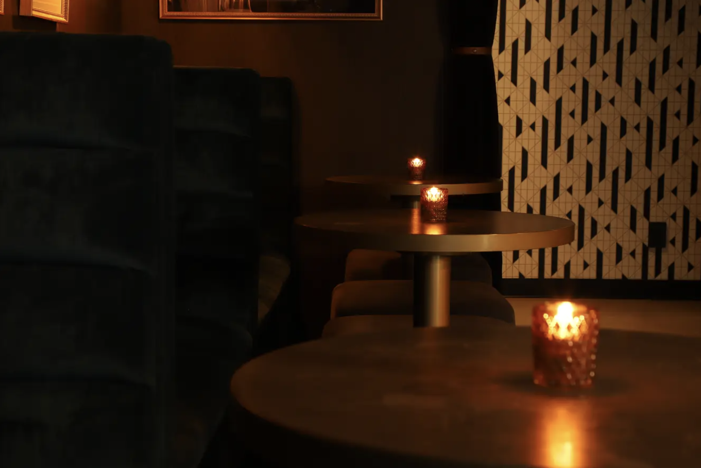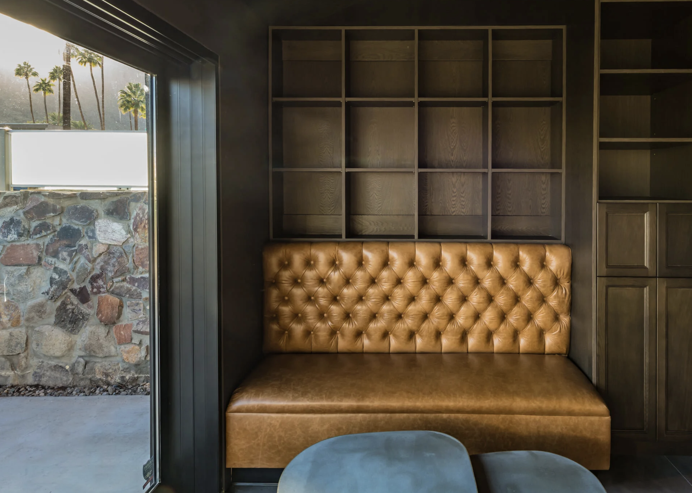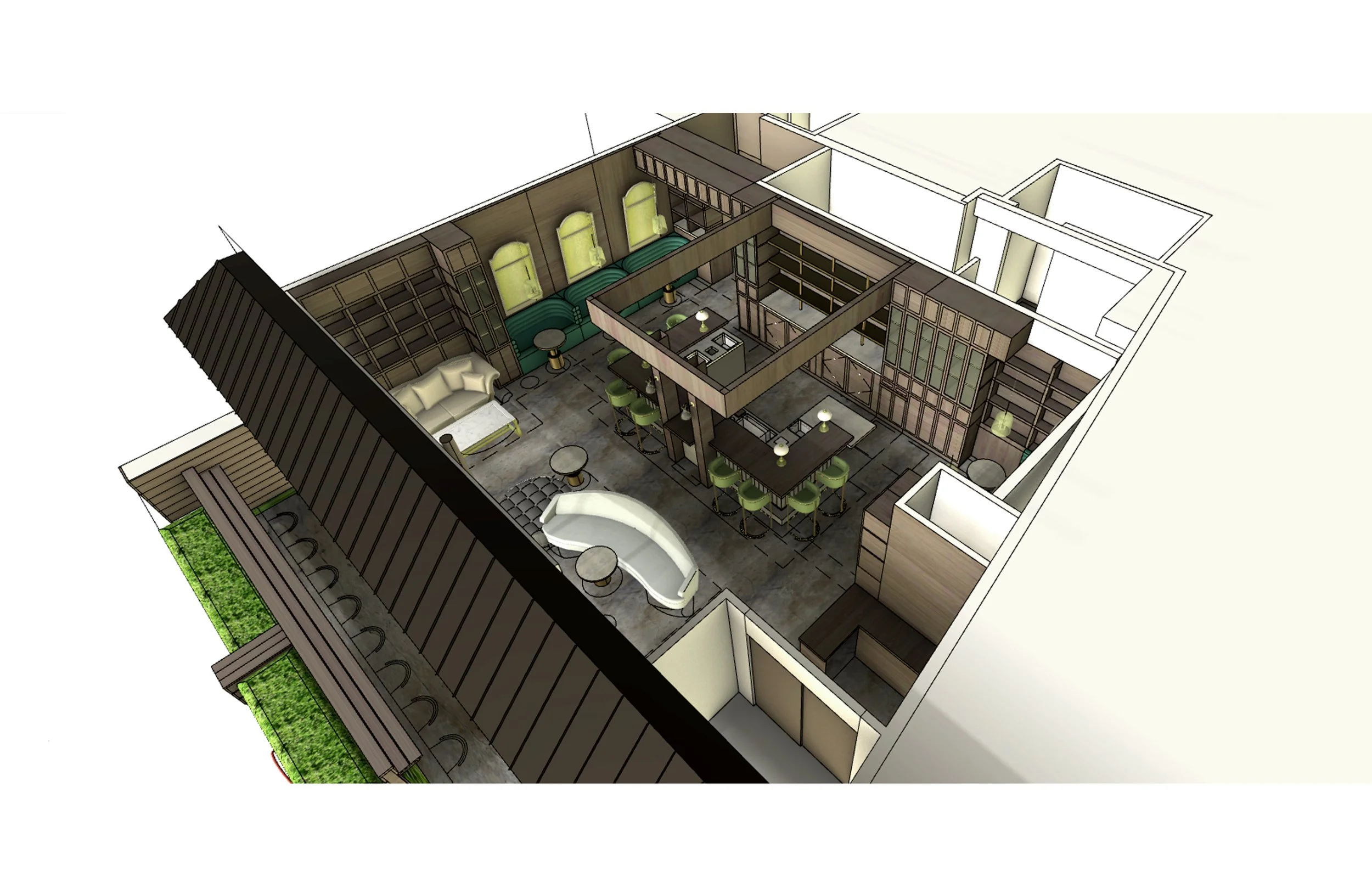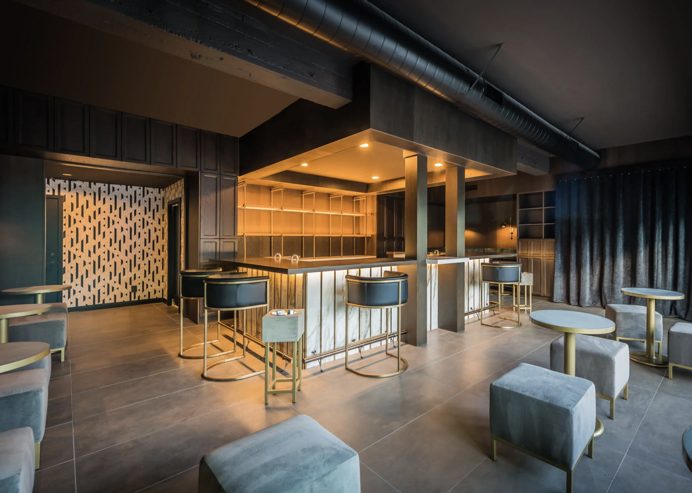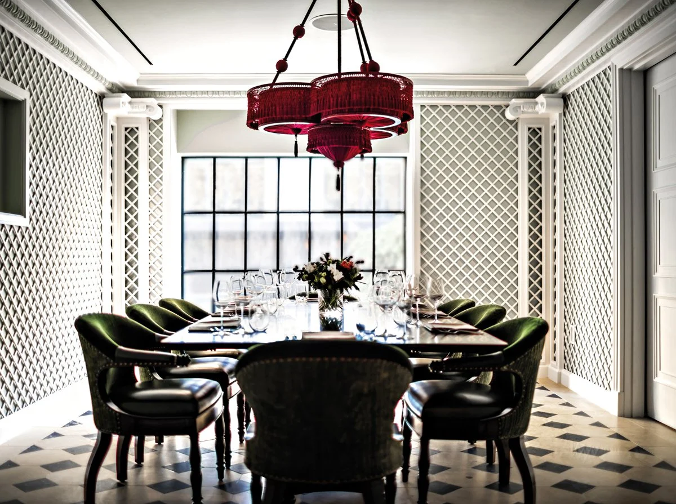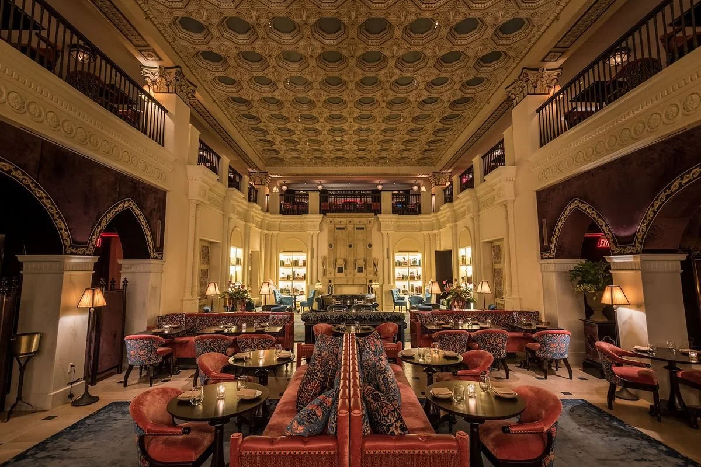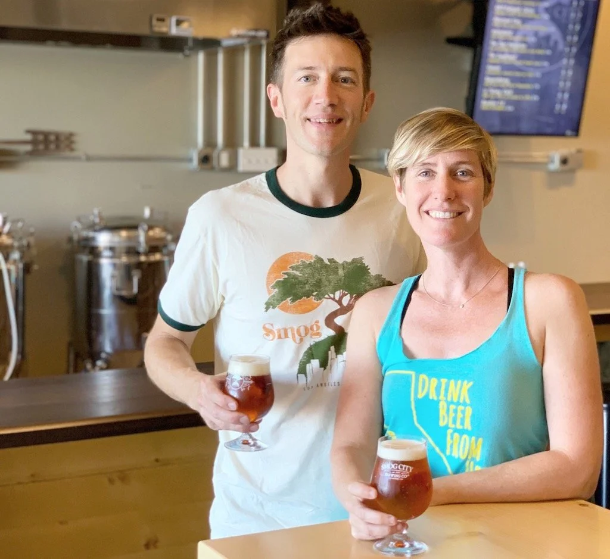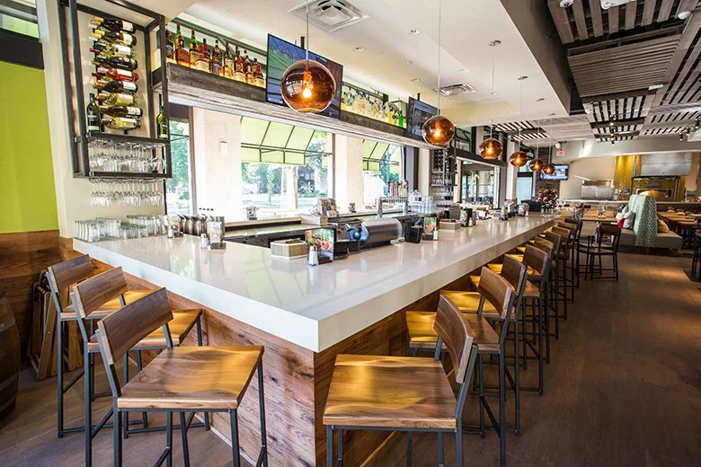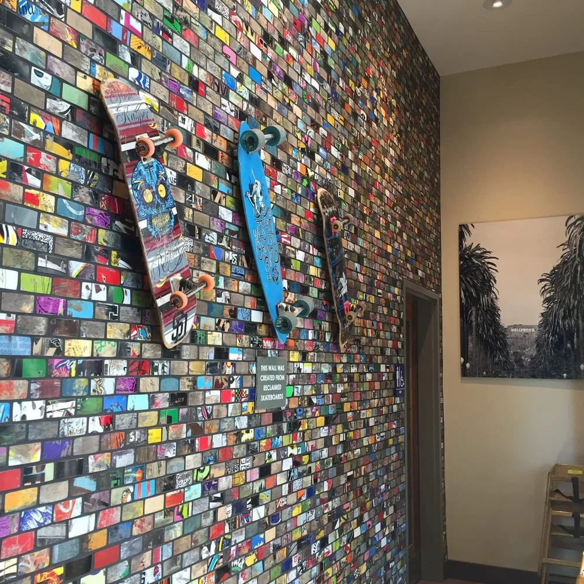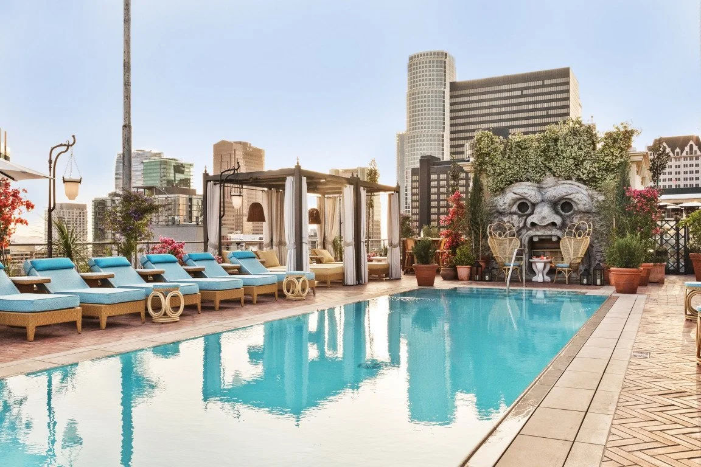
The Tailor Shop
Tailor Shop Palm Springs reimagines the tradition of bespoke suiting as a bar experience. Inspired by classic European tailor shops and an appreciation for craft cocktails and small bites, the design blends refinement with comfort. Leather and velvet seating—tufted and rolled in the style of vintage Chesterfield sofas—pairs with rich wood paneling and cabinetry to create a timeless backdrop. The bar front recalls the crisp pinstriping of fine suiting, while antiqued brass fixtures cast a soft, dim glow that highlights vintage wall details and a luminous display of spirits.
Restaurant & Bar
Palm Springs, CA
www.tailorshopps.com
Project Team: Anima Design Studio (Interior Design) South West Concepts (Architect), Palm Pacific Construction (Builder)
Hotel Per La, Autograph Collection
As a consultant to Inovus Design, Anima Design Studio translated Jacques Garcia’s French-led vision into the California context. Our role focused on refining building details, curating finishes, and adapting construction documentation to meet local codes and methods—ensuring the design intent was preserved while seamlessly integrated for execution.
NoMad Los Angeles brings the spirit of its New York predecessor to the historic Giannini Building. Originally designed in 1923 by Morgan, Walls & Clements as the Bank of Italy headquarters, the landmark’s soaring columns, ornate blue-and-gold Italianate ceilings, and marble floors set a dramatic stage for Garcia’s richly layered design.
Boutique Hotel & Dining
Los Angeles, CA
www.marriott.com/en-us/hotels/laxdk-hotel-per-la-autograph-collection/overview
241 Rooms & Suites, 4 Food Services Locations
Project Team: KFA Architecture (Architect), Studio Jacques Garcia (Lead Interior Designer), Inovus Design (Local Interior Designer), Anima Design Studio (Consultant), Sydell Group (Developer)
Smog City West Taproom and Brewery
Anima Design Studio helped Smog City Brewing’s expand into its third taproom, transforming the former Zymurgy Brew Works space in Torrance. Designed around a brew-on-premise concept, the intimate venue showcases both Smog City classics and experimental offerings in a welcoming setting.
The project brought the brewery’s brand to life in a new community through thoughtful space planning, concept design, material selection, construction documentation, and installation services—all delivered on an accelerated schedule to meet the client’s go-to-market goals.
Taproom & Brewery
Torrance, CA
www.smogcitybrewing.com
1,420 sq. ft. Multi-Tenant Retail Suite
Project Team: Anima Design Studio (Interior Designer), Smog City Brewing (Owner)
California Pizza Kitchen
Arlynn Reames (while with Kollin Altomare Architects) collaborated closely with the project architect to develop design documentation aligned with California Pizza Kitchen’s standards and best practices, ensuring a seamless path through permitting and local jurisdiction approvals.
As part of a corporate initiative to showcase a more contemporary interior, the restaurant design celebrates a healthy menu and Northern California culture. The space features an open kitchen, reclaimed wood furnishings, an herb garden, and a garage-style glass door that opens to alfresco dining.
Casual Dining Restaurant
Walnut Creek, CA
www.cpk.com
6,300 sq. ft.
Project Team: Kollin Altomare Architects (Architect & Interior Designer), California Pizza Kitchen (Owner)





