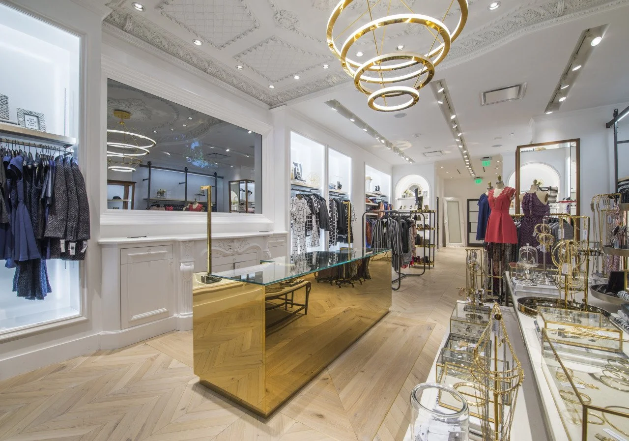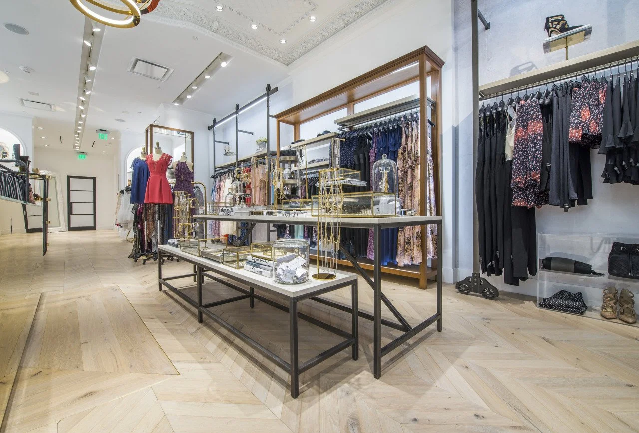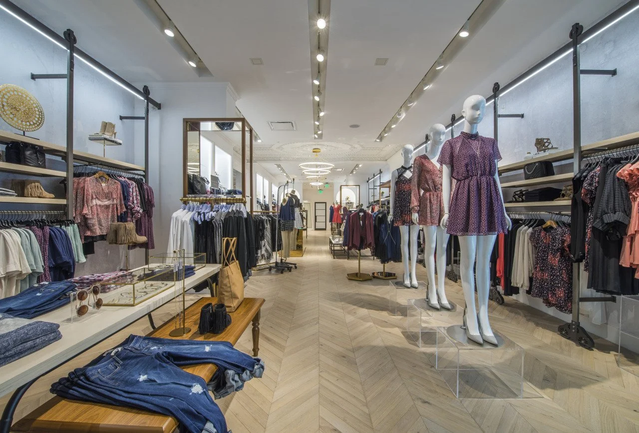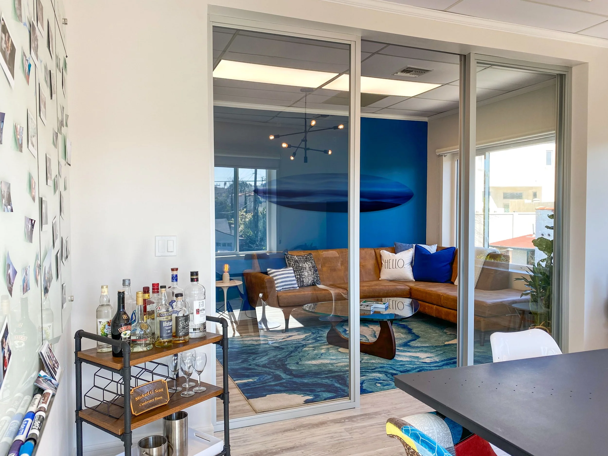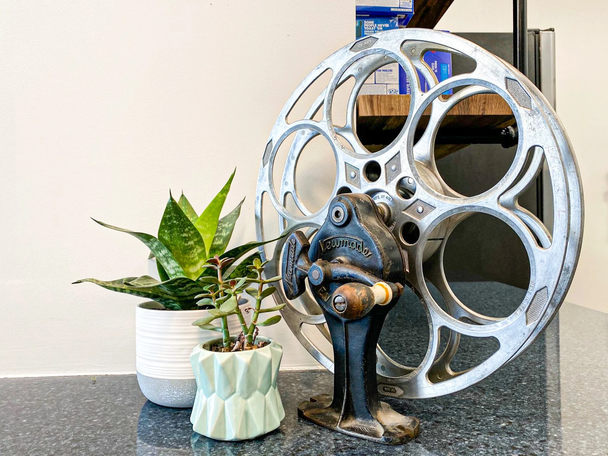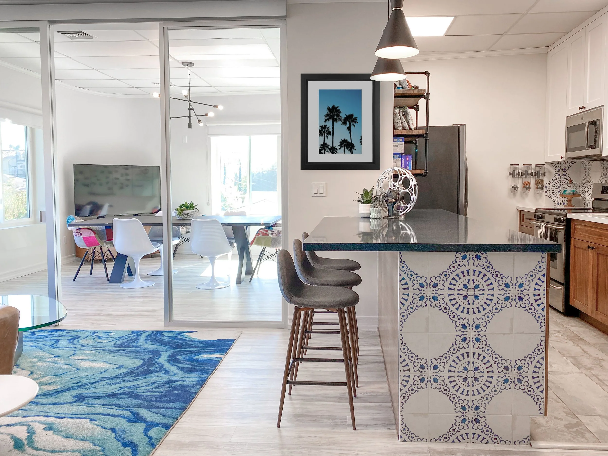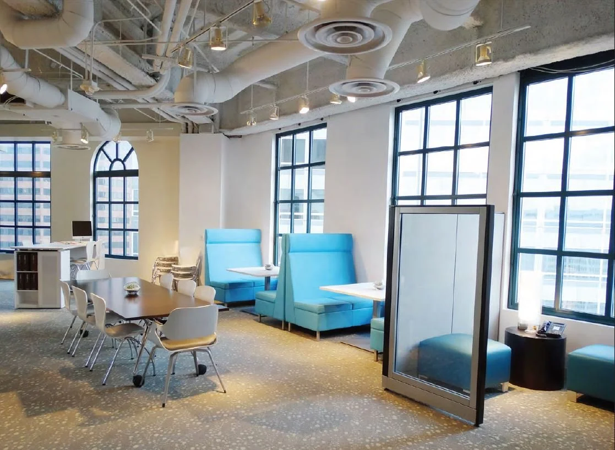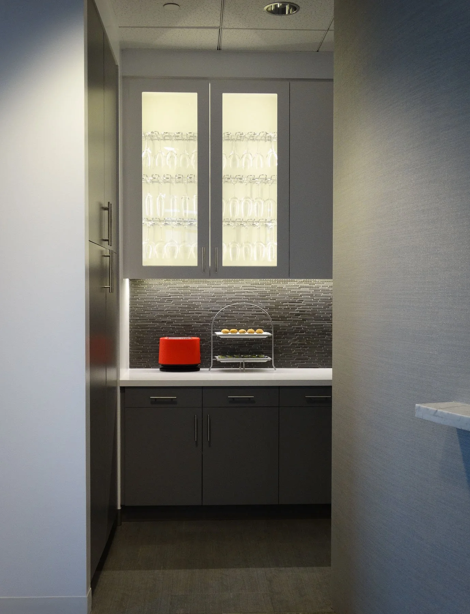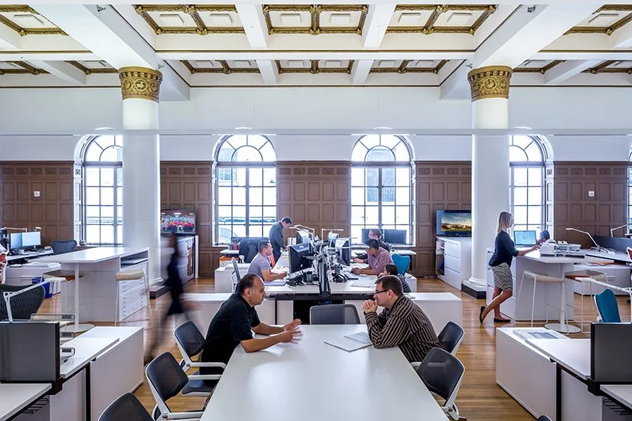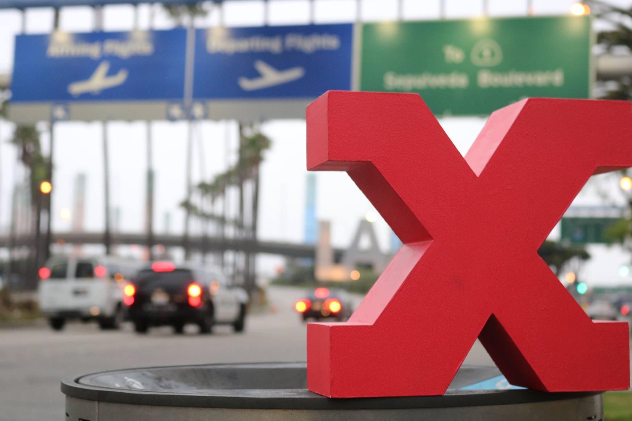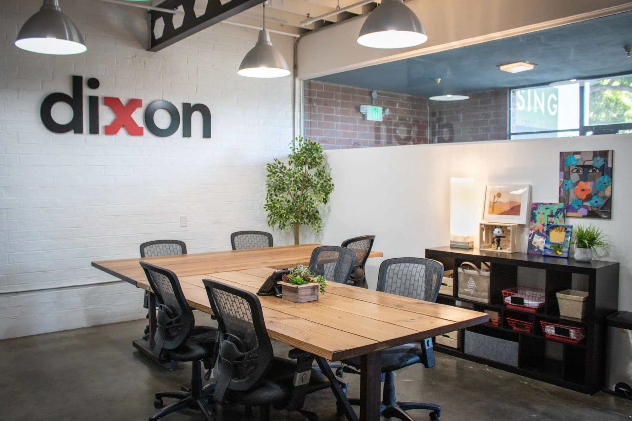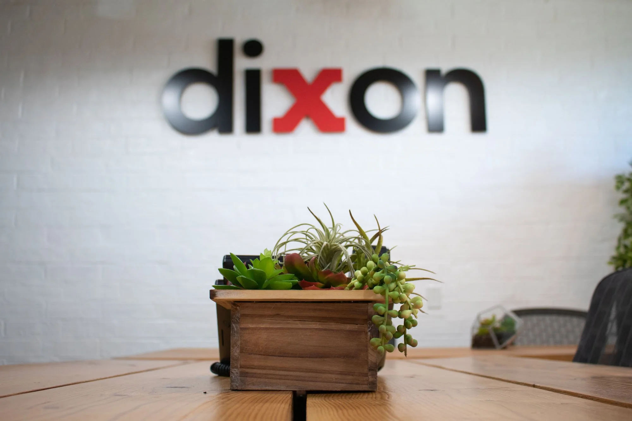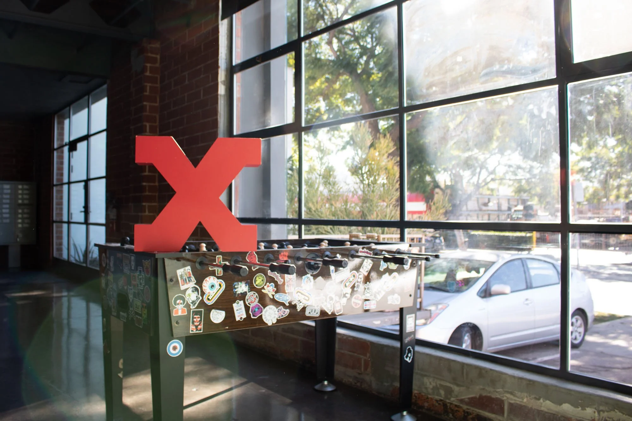
BCBG Generation Store
As a consultant to BCBGMAXAZRIA, Anima led the creation and development of the BCBGeneration store concept, debuting with the first location in Dallas and rolling out nationwide. To establish a fresh brand identity, Arlynn designed custom fixtures, furniture, and interior details informed by both local influences and international trends. The Dallas prototype became a case study, with its results documented and incorporated into the retailer’s design standards and best practices for future stores and markets.
Prototype Store for National Rollout
Dallas, TX
www.bcbg.com
Project Team: BCBGMAXAZRIA (Tenant/Designer), Anima Design Studio (Consultant), Galleria Dallas (Property Owner)
Industry Art Works
Anima Design Studio partnered with Industry Art Works, a photo imaging studio, to transform an existing office building into a dynamic creative hub for their team of 32 and growing. The reimagined layout introduced an open kitchen with an adjoining lounge to foster collaboration and community. Shared work areas were enhanced with modern glass partitions and sound-absorbing finishes, while common spaces—including the lobby, conference rooms, and restrooms—were redesigned to create a cohesive and contemporary workplace experience.
Creative Office
Redondo Beach, CA
www.industryartworks.com
2,968 sq. ft.
Project Team: Anima Design Studio (Interior Designer), Industry Art Works (Owner), Mason-Taylor Construction (Builder)
Kimball Office Showroom DTLA
Located on the penthouse floor of the Biltmore Tower in Downtown Los Angeles, the Kimball Showroom offers sweeping views of the city skyline and Hollywood Hills. Anima Design Studio refreshed the space with Kimball furnishings and a redesigned kitchen featuring updated materials and expanded serving areas, enhancing the showroom’s role as both a display venue and a hub for industry events.
Flagship Showroom
Los Angeles, CA
www.kimball.com
7,700 sq. ft.
Project Team: Anima Design Studio (Interior Designer), Kimball (Tenant/Client), Biltmore Tower (Property Owner)
Steinberg Hart Architects
At Steinberg Hart Architects, Arlynn Reames helped transform the firm’s office within the historic PacMutual building in Downtown Los Angeles. She identified program requirements for both design and administrative staff, researched and selected furniture manufacturers and configurations, and supported the procurement process through vendor coordination and installation oversight. Drawing inspiration from the building’s historic character, she incorporated furniture, finishes, signature colors, and accents that reinforced the firm’s identity.
Creative Office
Los Angeles, CA
www.steinberghart.com
7,600 sq. ft.
Project Team: Steinberg Hart (Architect/Owner)
DixonCo Office
DixonCo turned to Santa Monica to strengthen their brand and support a growing business. With collaboration at the core of their culture, the design emphasized a bright, shared workspace that encourages spontaneous meetings and conversations. Enclosed rooms were limited to essential functions, such as an editing bay and a private office, while the building’s architectural elements were highlighted to preserve its character. The result is a space that reflects both the company’s values and the spirit of the surrounding community.
Creative Office
Santa Monica, CA
www.dixonco.tv
1,500 sq. ft.
Project Team: Anima Design Studio (Interior Designer), DixonCo (Tenant/Owner)

